TGIF ya’ll!
Today’s is Zain’s second real day of daycare and his teacher said usually the hardest. He did great the first day but I guess everything is new and today he will realize where he’s going and maybe be a little more timid 🙁 Cross your fingers for us that everything goes smoothly!
As for today’s post I thought I would break down a few of our plans and share a mini inspiration board for what we are planning for the house. I plan on this decorating process to take a while and am honestly in NO rush. I really want us to love each and every piece and am happy to take longer to decide on things. We’re hoping to decorate rooms in the order os use so the first floor and our bedroom are the priorities since Zain’s room was done in Chicago.
As far as renovation at some point we plan to do the kitchen, master bathroom, Zain’s bathroom and back deck most likely in that order. After having the house painted and floors redone I’m not entirely sure my blood pressure can handle any type of renovation but we shall see. It’s definitely not happening anytime soon!
As far as decor style we really want this place to feel like a home! I love home decor and beautiful pieces but at the end of the day we have a child and we want this house to be functional. I am hoping to make the dining room and formal living room a bit more fancy and a place where we can entertain. More on that below and if you want to follow along with what I’m envisioning make sure to check out my home boards over on Pinterest!
Living Room Inspo
We want this room to be warm and cozy! It connects to our kitchen and eat in area and where we spend a lot of time together as a family. I love this fabric ottoman and I think it’s such a great way to keep a room chic but kid friendly. Patterns are always a great way to hide stains too! We currently have this couch (we combined it to make an L shape) in the diamond silvermist and a window bench just like that so this image immediately caught my eye! Our window bench is wrapped in red fabric so I am on the hunt for something like this and hoping this room comes together first.
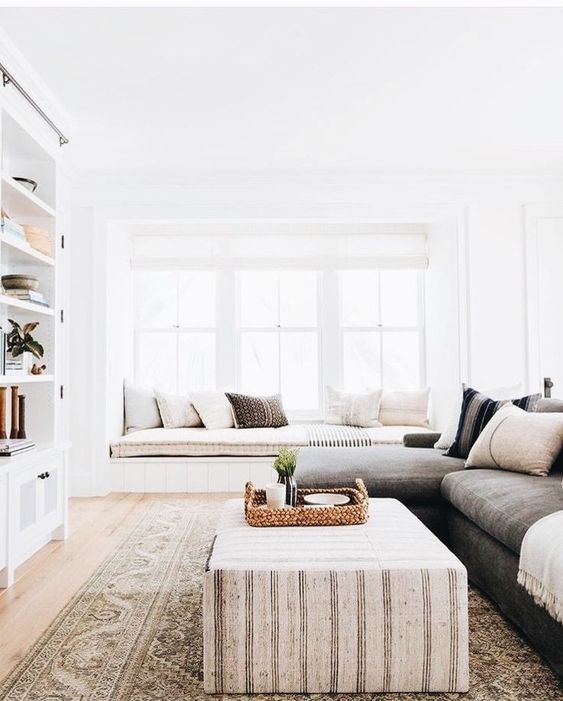
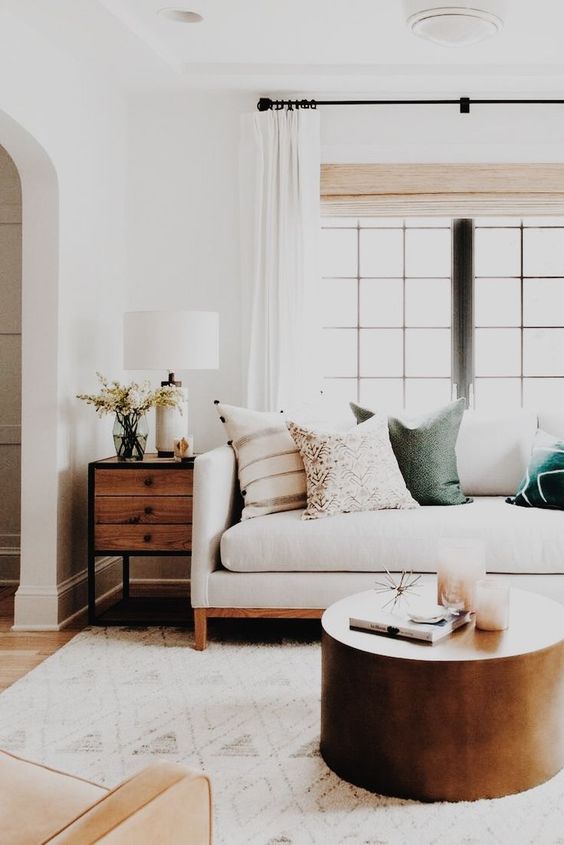
Bedroom Inspo
This is a bit more bohemian than I would like but I love how fresh and bright it is! I am obsessed with this rug and those side lamps and hope to keep our bed spread and sheets a mix of grey’s and white’s and pull in some fun pillows on top!
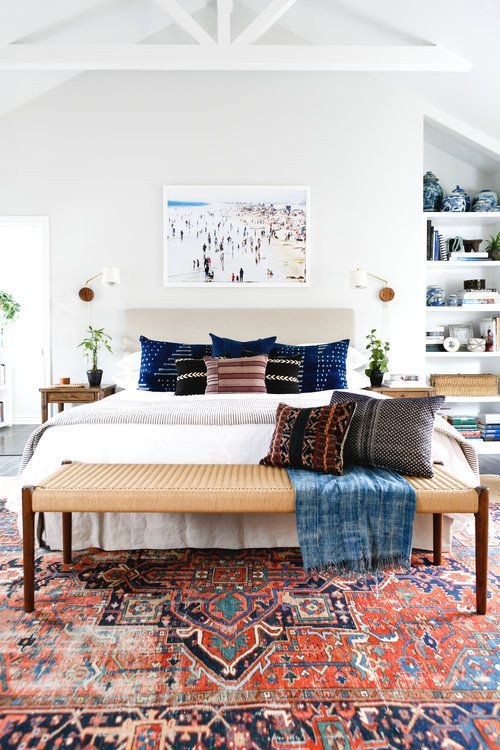
Formal Living Room Inspo
This is a touch fancier than I have imagined ours to be but I love the idea of two couches (maybe velvet!) flanking the fireplace and two chairs finishing off the room so that’s it’s a great room for parties and entertaining! Also that great big mirror or a huge piece of art over the fireplace is stunning!
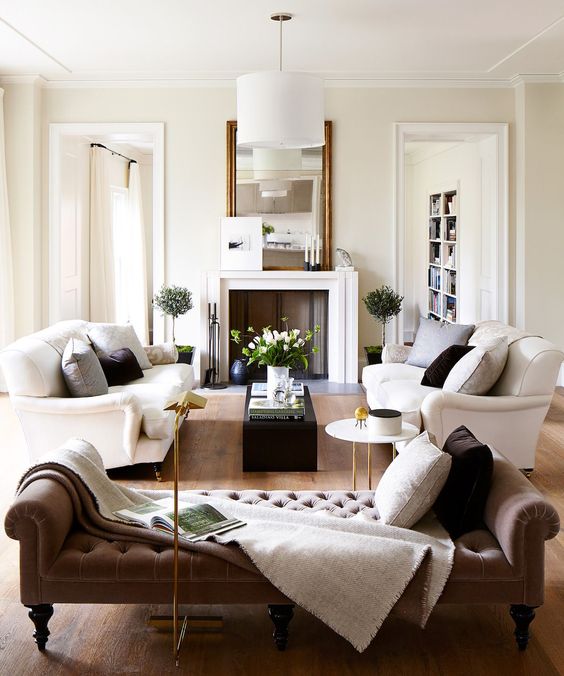
Formal Dining Room Inspo
The dining room and our first floor bathroom were the only two rooms we didn’t paint since we are planning on using wallpaper on both. I haven’t yet decided on anything in particular but thinking either a subtle pattern or grasscloth and a really cool light fixture!
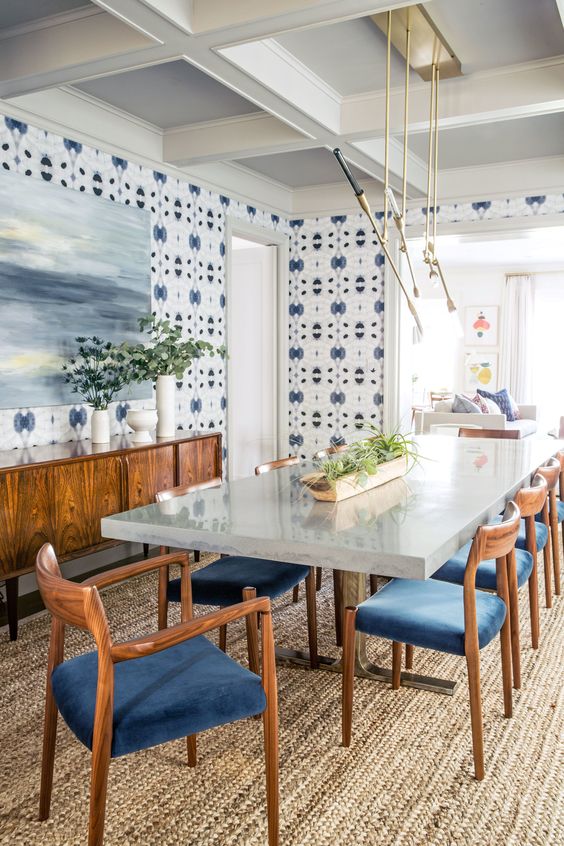
All The Bookshelf Styling
The amount of built in’s in our house is insane and thinking of styling them all has me overwhelmed. I hope to do a rainbow effect in one the rooms and I’m sure it will take me centuries to finish them all.
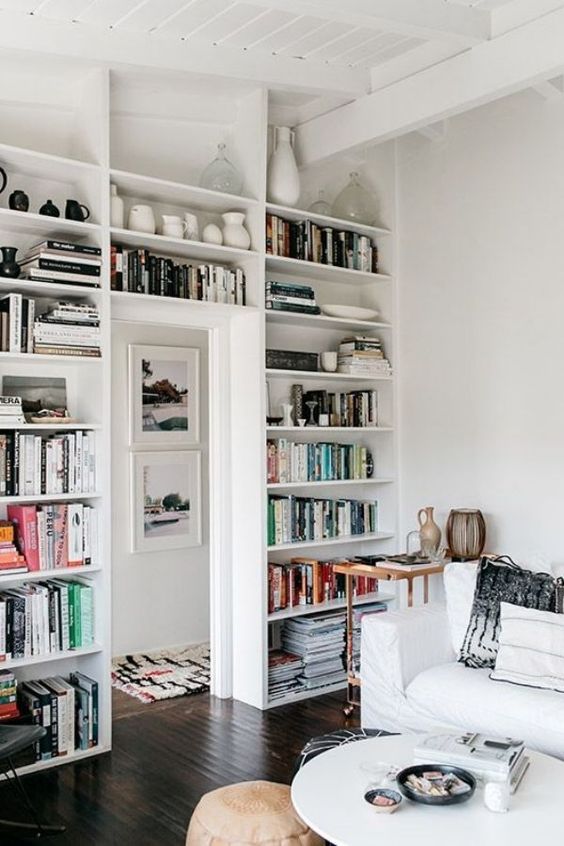
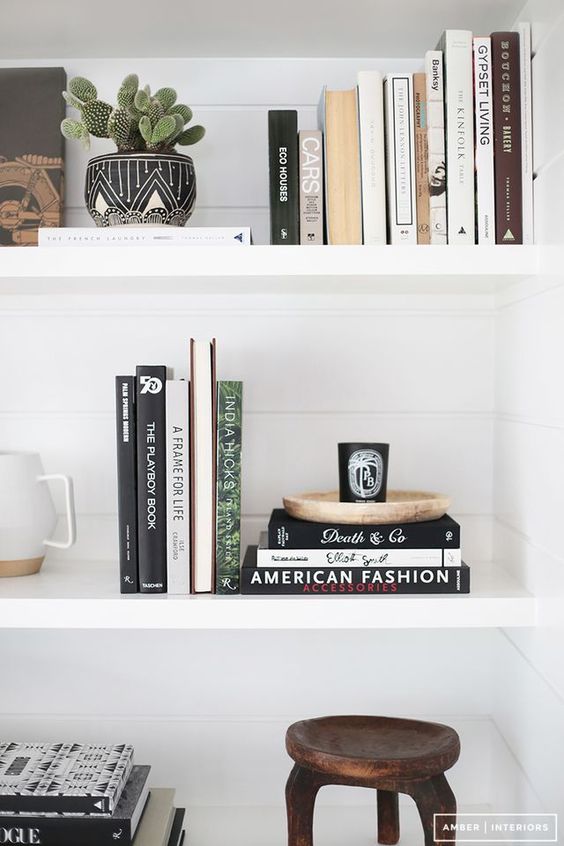
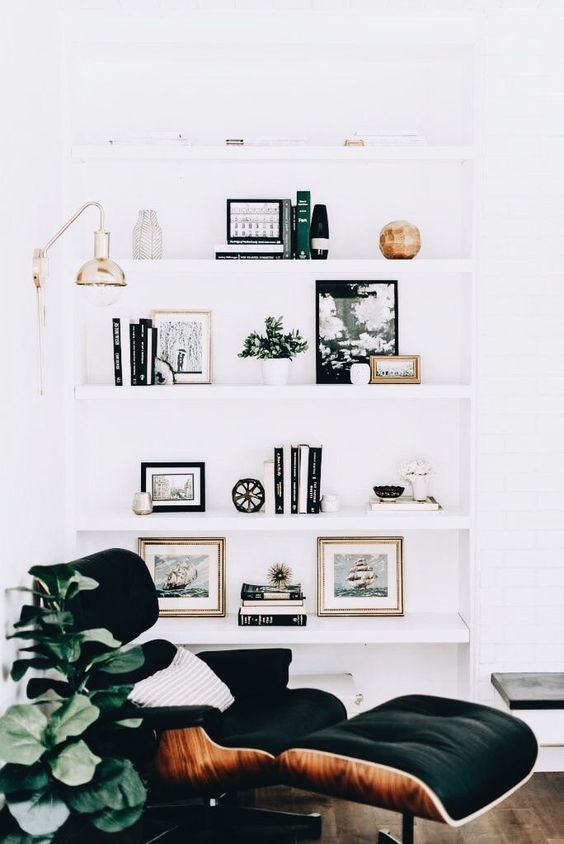
Don’t forget I shared all of our paint colors and some before photos here and if you have any other questions or insights feel free to leave them below or shoot me an email!
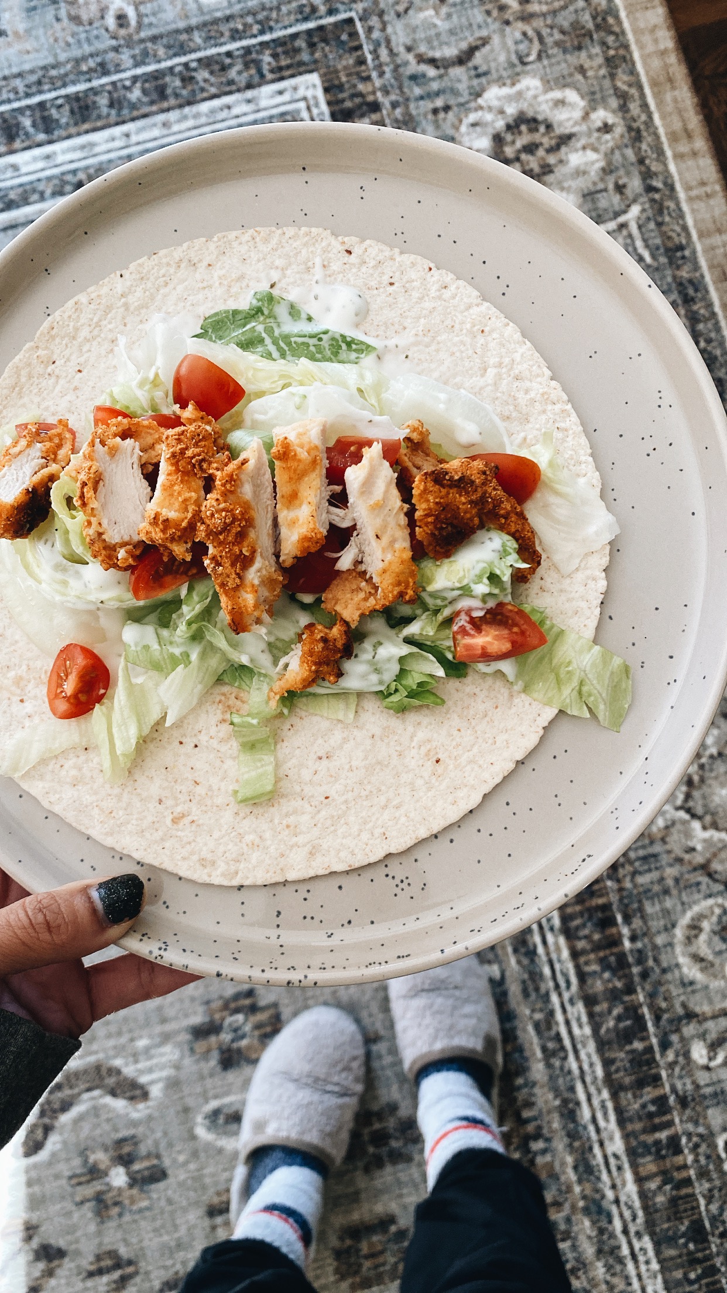
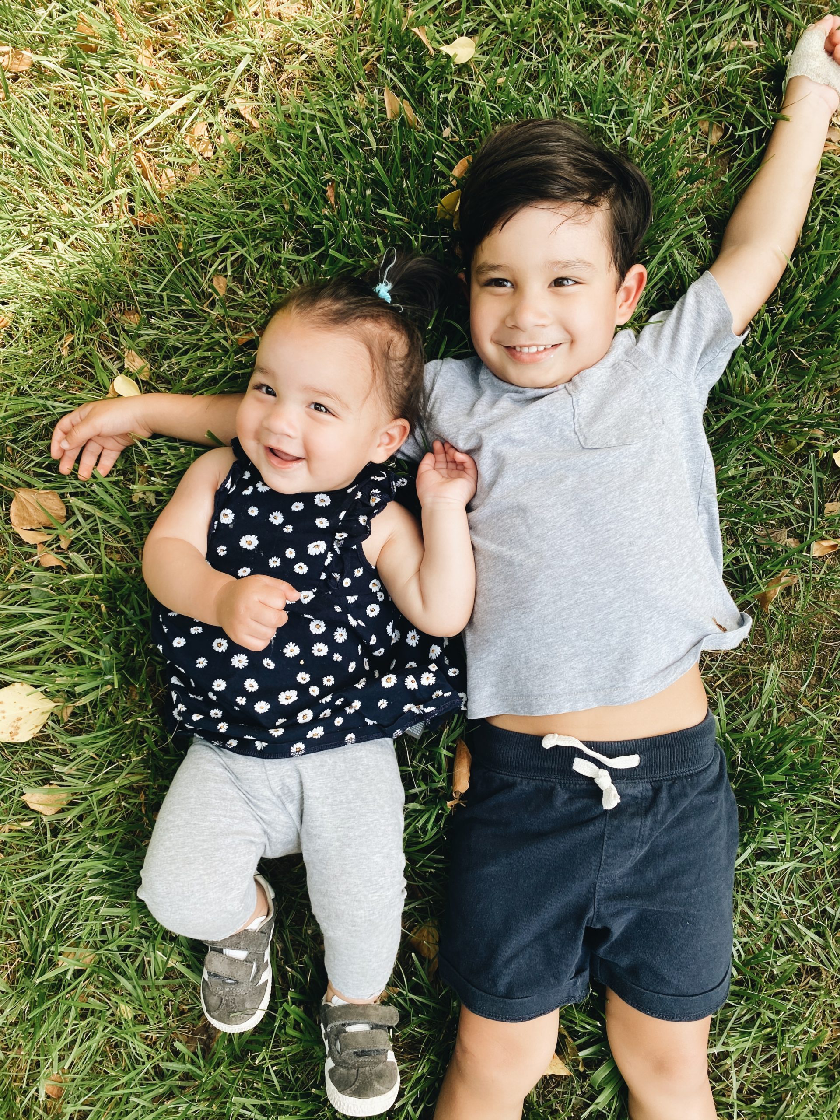
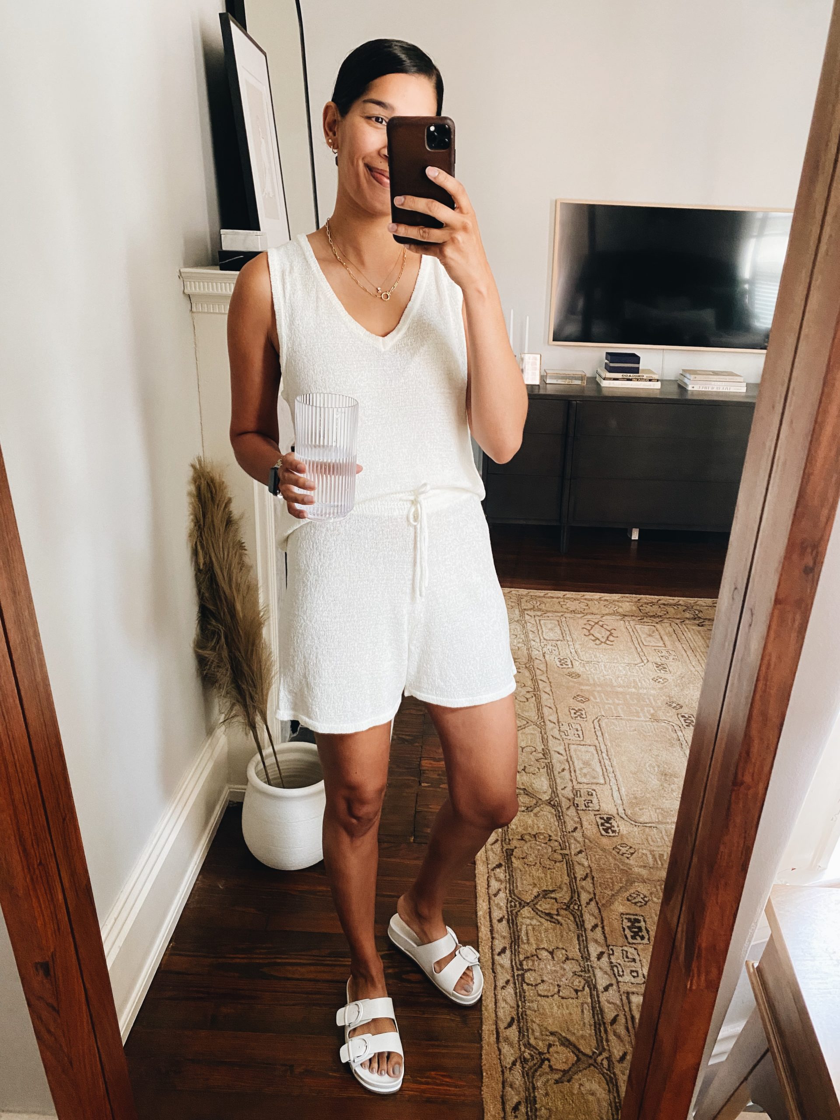
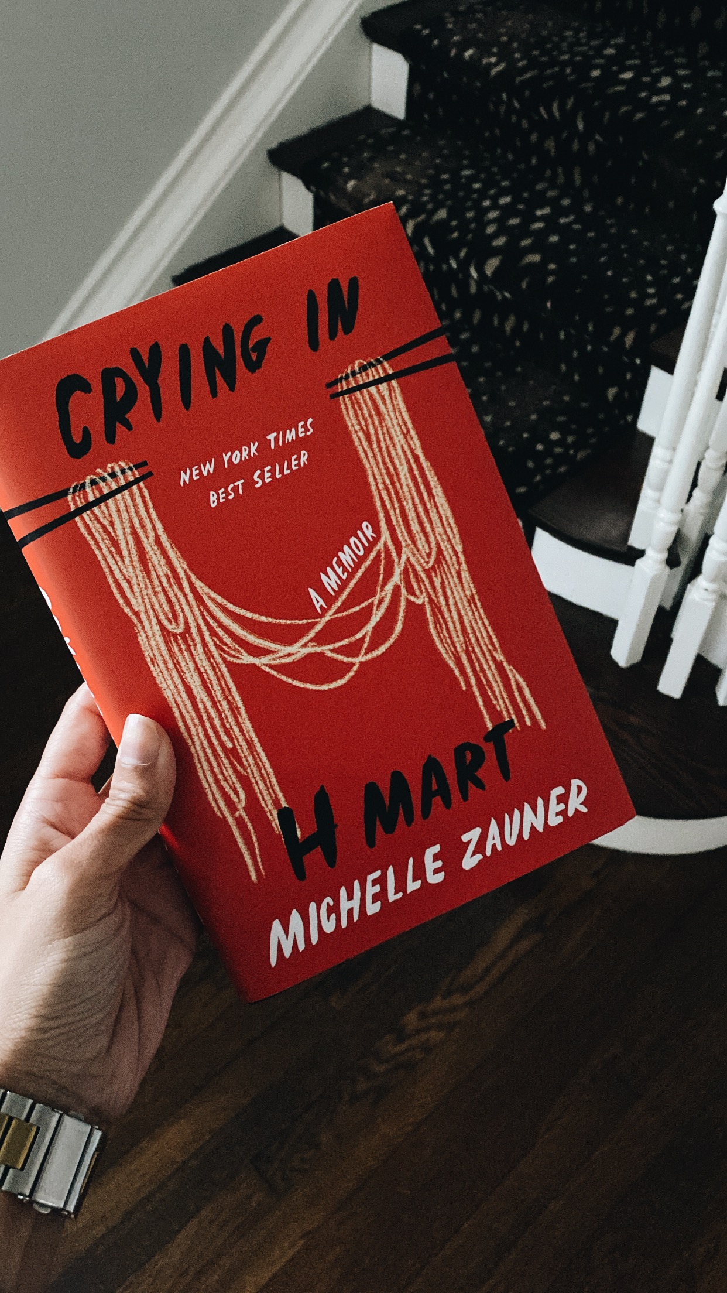
Love the vibe of these pictures! Elegant, yet casual. Can’t wait to see more as you decorate.